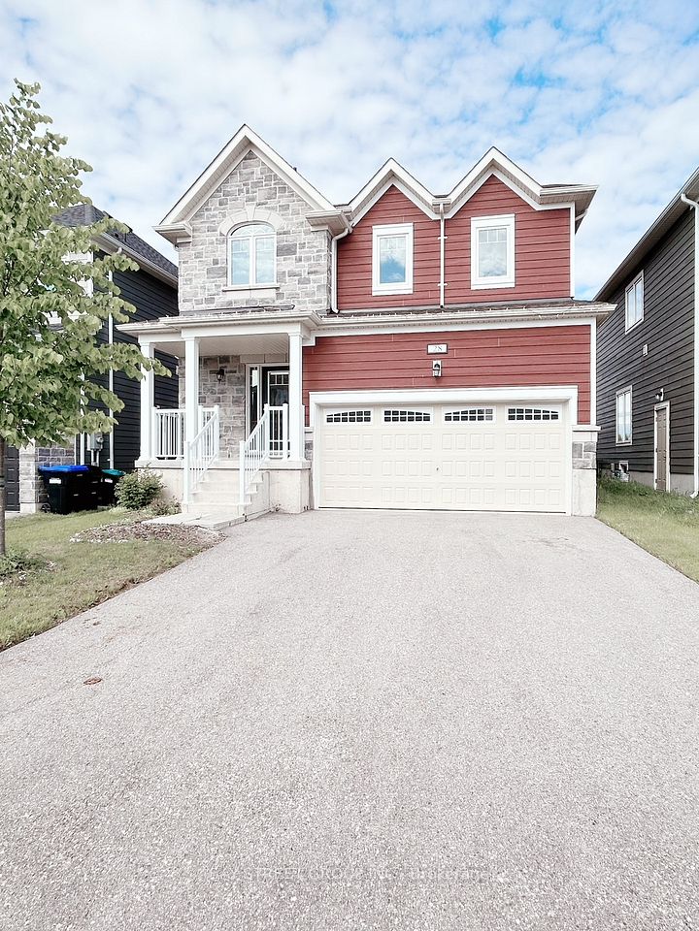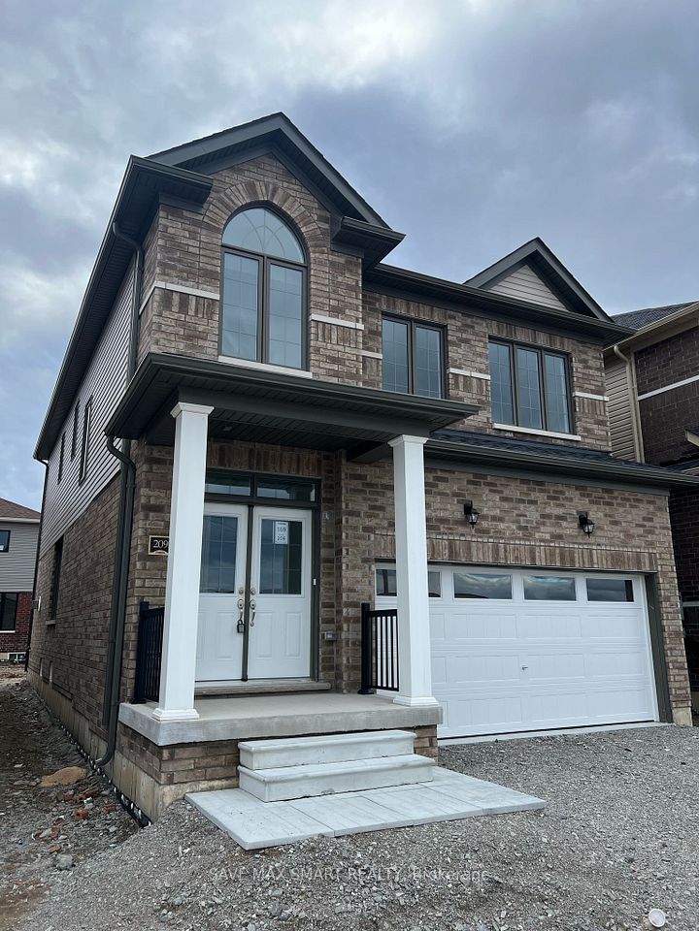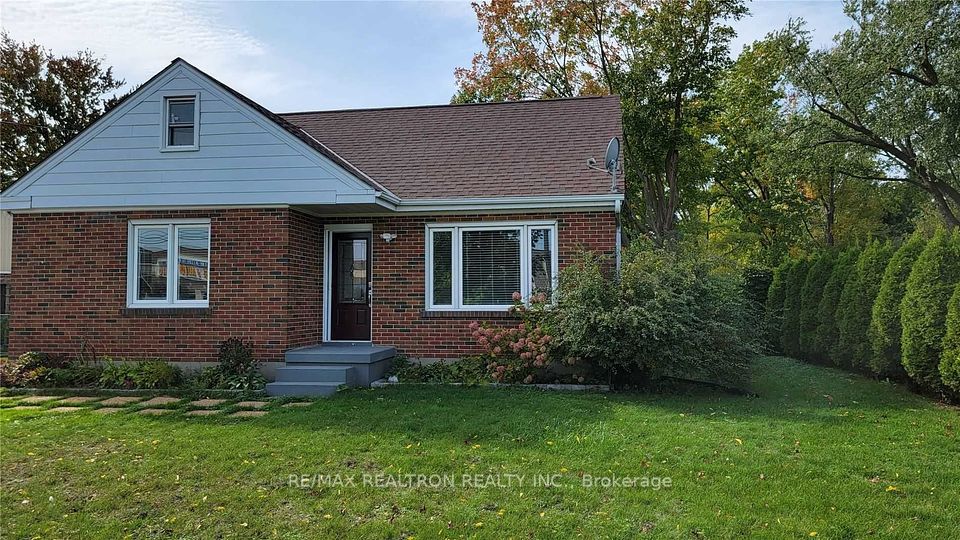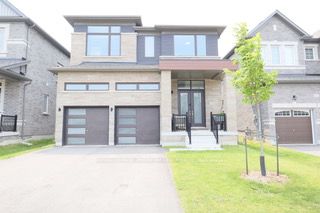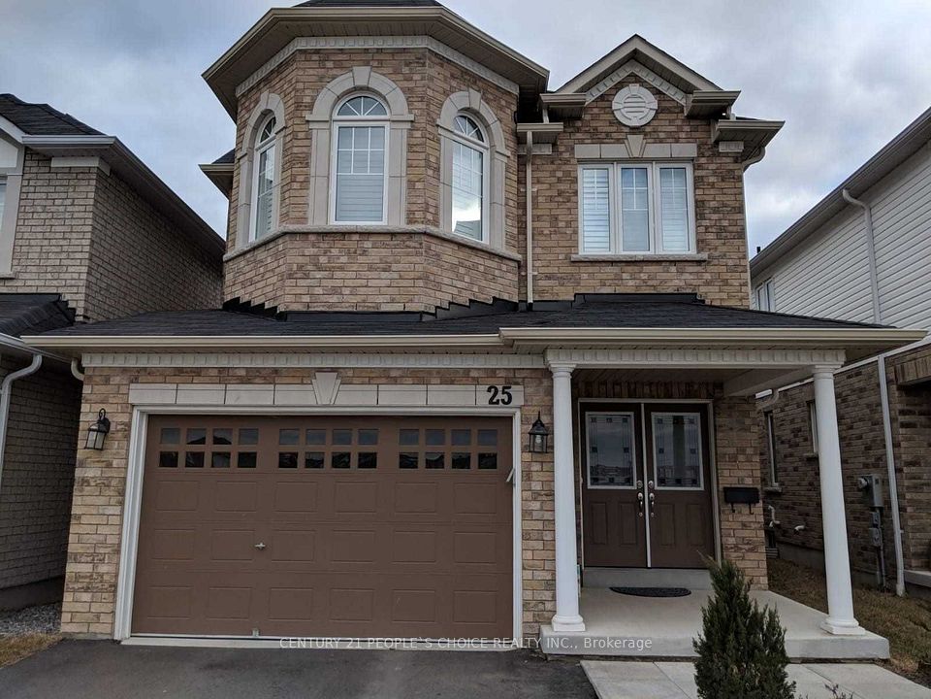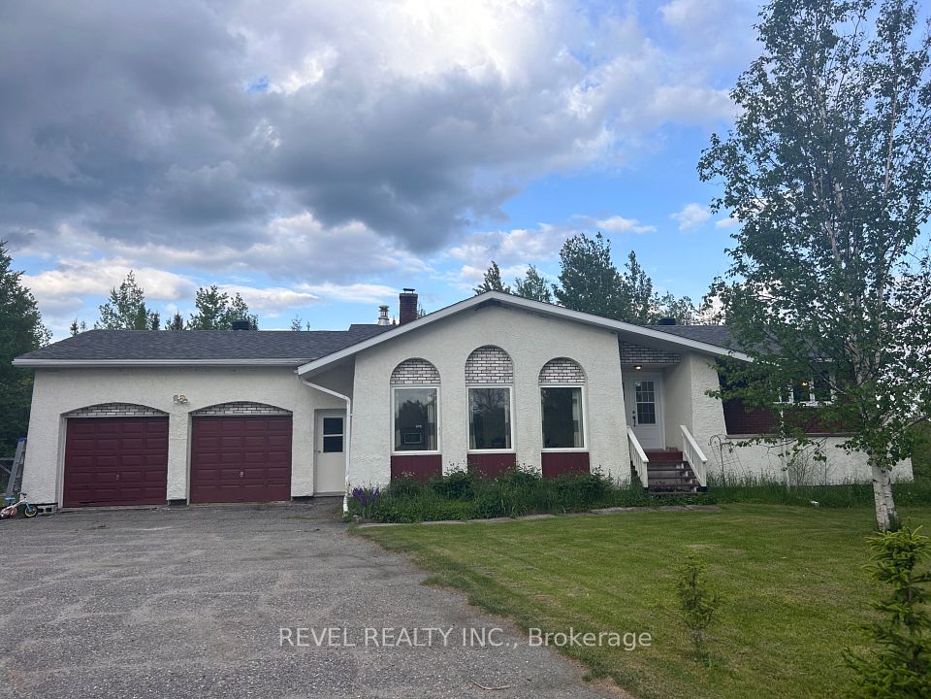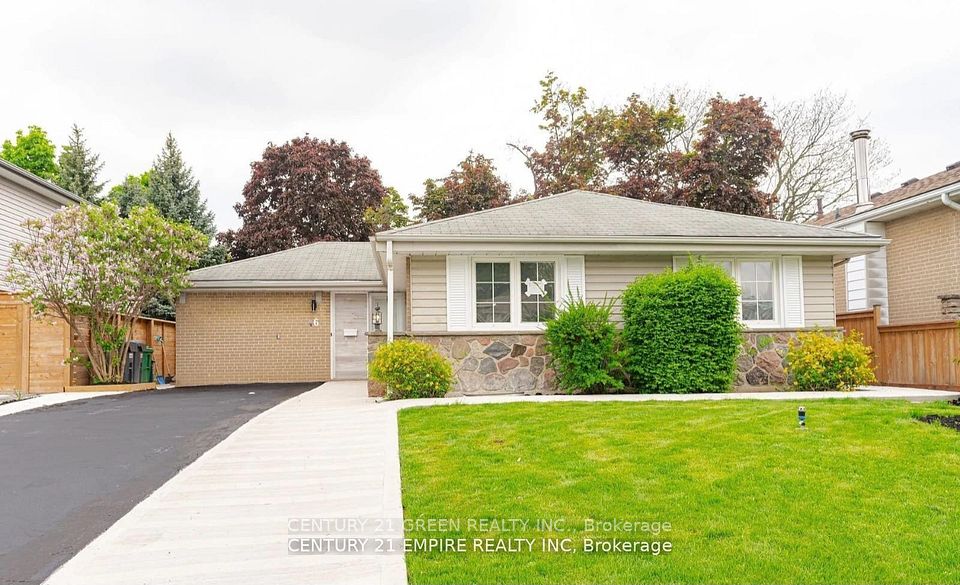$4,500
36 Olivia Marie Road, Brampton, ON L6Y 0M4
Property Description
Property type
Detached
Lot size
N/A
Style
2-Storey
Approx. Area
3000-3500 Sqft
Room Information
| Room Type | Dimension (length x width) | Features | Level |
|---|---|---|---|
| Living Room | 5.48 x 3.65 m | Hardwood Floor, Pot Lights, Crown Moulding | Main |
| Dining Room | 4.57 x 3.65 m | Hardwood Floor, Formal Rm, Crown Moulding | Main |
| Kitchen | 3.65 x 3.04 m | Tile Floor, Stainless Steel Appl, Quartz Counter | Main |
| Breakfast | 3.65 x 3.65 m | Tile Floor, Centre Island, Pantry | Main |
About 36 Olivia Marie Road
*** THE LEASE OCCUPANCY WILL COMMENCE ON AUGUST 15, 2025. *** 4 Bedroom Detached 3400sqft above grade House, with a 66ft Wide Corner Lot. This magnificent home could be the one of your dreams!! With premium upgrades over 250k, this home boasts : hardwood floors, Smooth Ceiling & pot Lights throughout, freshly painted in neutral colors. Formal Living & Din Rm. Chef's dream Luxury Eat-in Kitchen featuring Custom cabinetry, 8ft wide Center Island, Quartz Countertops, top-of-the-line B/I Appliances, Undermount Lighting & Walk-Out To Spacious Backyard. Cozy Family room with a gas fireplace. The Primary Bedroom includes a 7-piece ensuite, featuring a floating double vanity, a floating tub, and oversized walk-in spa showers. Every closet features custom organizers. The second master bedroom includes a 6-piece ensuite and a walk-in closet. Additional 2 Bedrooms with Semi Ensuite. 8.5Ft Crystal Chandelier , Wi-Fi Enabled In-Ground Sprinkler System ,Wi-Fi Enabled Exterior Pot Lights, Roof, Interlocked Patio.**BASEMENT IS NOT INCLUDED; OWNER NEEDS THE BASEMENT TO PUT THEIR STUFF**
Home Overview
Last updated
Jun 2
Virtual tour
None
Basement information
Finished, Separate Entrance
Building size
--
Status
In-Active
Property sub type
Detached
Maintenance fee
$N/A
Year built
--
Additional Details
Price Comparison
Location

Angela Yang
Sales Representative, ANCHOR NEW HOMES INC.
Some information about this property - Olivia Marie Road

Book a Showing
Tour this home with Angela
I agree to receive marketing and customer service calls and text messages from Condomonk. Consent is not a condition of purchase. Msg/data rates may apply. Msg frequency varies. Reply STOP to unsubscribe. Privacy Policy & Terms of Service.






